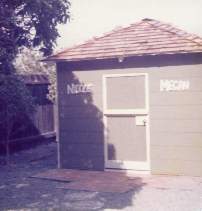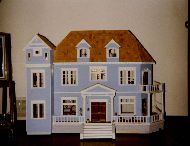Like
my mom, my dad had part of our basement designated for his projects.
He justified the purchase of a humongous table saw early on, which sat
with
it's shiny, toothy blade as the center piece of his workshop. I believe
he secretly wanted to relive his high school shop days on the weekends,
but with bigger and better toys. The walls in his shop were covered with
pegboards that held every imaginable and unimaginable tool: U-shaped
saws,
a full variety of sizes of hammers, antique wrenches, tape measures,
levels with the tiny green bubble inside, and more.
Any mere suggestion
of a project, and dad pulled out the cubed graph paper I was so fond of
drawing house plans on, and we went to work.

Ironically, miniature houses ended up being the projects he spent most of his spare time on. As I was absorbed in replicating the floor plans of mansions in Better Homes and Gardens Best House Plans magazine, dad was absorbed in drawing real life plans.
The playhouse started as something of his own project, complete with a dutch door and rear, fully-opening escape window. My sister and I would endlessly open and close the top of the Dutch door, taking orders for pies and cakes, inviting guests in to sit at our miniature table inside. I remember a sink of some kind, and a bed for cool, summer naps.
But the playhouse was built in California, and stayed there when we moved to Minnesota. Megan and I were forlorn, devastated really, but Dad promised he would make it right.

Shortly after we arrived in Minnesota, my dad took us for a drive down historic Summit Avenue in St. Paul. "These are the oldest houses in the cities," he told us."Show me which ones you like."
We chose our house, and my dad found a photo of it in a book about the grand homes on Summit Avenue that we mysteriously had at home. My dad always remembered the little details.
Dad worked on the dollhouse, floor by floor, for the next four years. When he finished the first floor, he brought it upstairs from his workshop for us to claim as our own.
We could plug it in and it had working lights, a ringing doorbell, a stained glass window in the living room, a hand-laid wood floor in the entryway and hallway with a hand-carved banister going up the stairs.
Mom helped us choose plush colored towels for the carpeting, dollhouse-sized wallpaper, and antique-looking dollhouse furniture that we stained ourselves and glued together while Dad continued to work on the second and third floors.The crowning moment came when Dad placed the second and third floors atop the first, clicking them gently into place. The exterior was nearly complete with the hand laid baby-blue painted siding he'd finished the night before.
My dad, my mom, Megan,
and I all sat together and laid the roof, shingle by shingle. It was,
and still is, an Ashton family masterpiece.